SOLD! Over asking price – 3 Days on Market – 21047 Emerson Court, Sterling, VA 20164 –
Open House – Friday, May 5: 5:30p-7:30p, Saturday, May 6: 1p-4p
3 Bedrooms –
2/1 Bathrooms –
2,640 Square feet –
$599,000
A charmer in the Woodland Village development, this 3-bedroom, 2.5 bath colonial awaits its new owners. From the front door on a tranquil no-thruway street, the home is close to parks and various shopping and dining destinations. The interior designer of the household will appreciate the free rein presented by the freshly painted neutral color palette. The fireplace gives the living room a welcoming feel, creating a great spot for reading or a nap (perhaps both, in that order). With décor that inspires culinary artistry, the kitchen is gorgeous with fresh updates. The back door leads to a beautiful brick patio and fenced yard, perfect for entertaining family and friends. The primary bedroom is a retreat of roomy tranquility. A rare bonus feature of this bedroom is the attached office, ideal for working from home. Two more bedrooms and a full hall bathroom complete the upper level. The basement features an open concept, perfect for a playroom, game room, or anything else to suit your vision. The house is full of updates, including plumbing (2012), hot water tank (2020), A/C (2019), windows (2019), architectural shingle roof (2009) and more! Easy access to Route 7, Route 28, Dulles Toll Road, and Sliver Line Metro. Your future self will thank you for acting fast on this one!
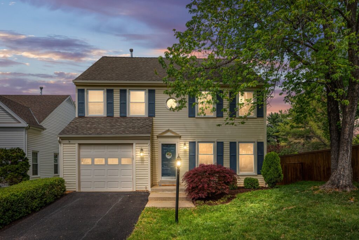
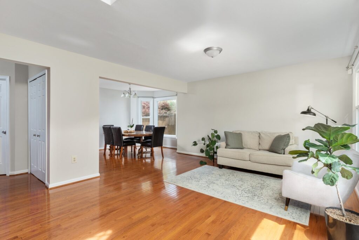
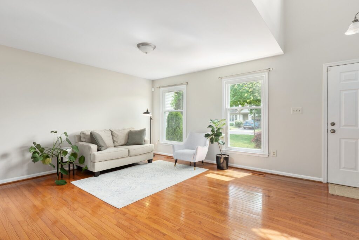
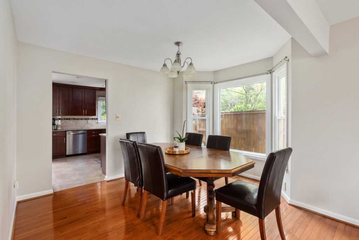
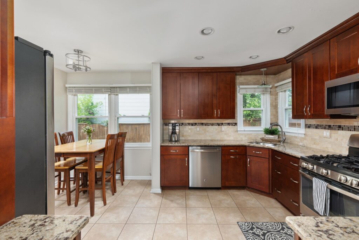
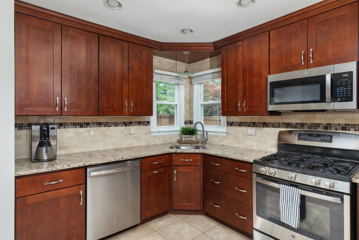
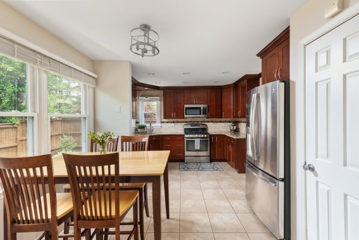
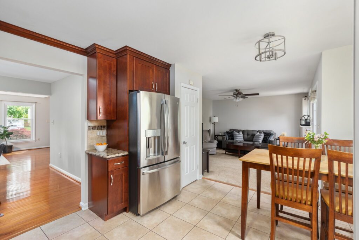
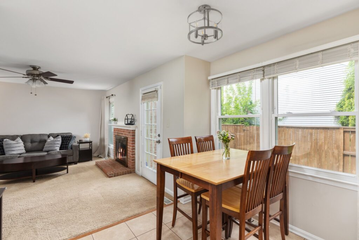
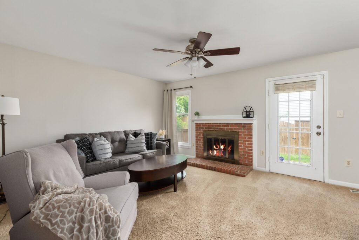
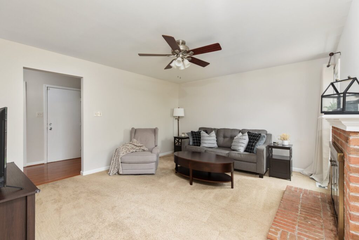
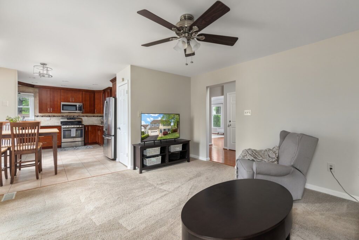
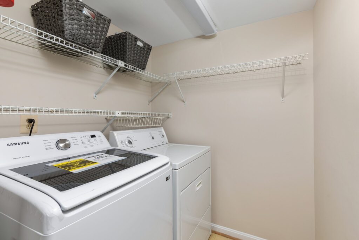
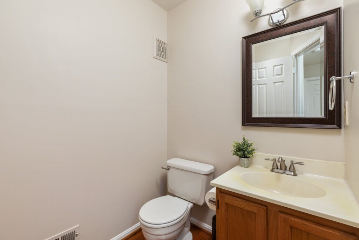
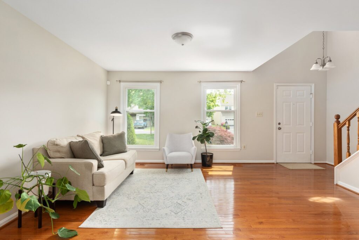
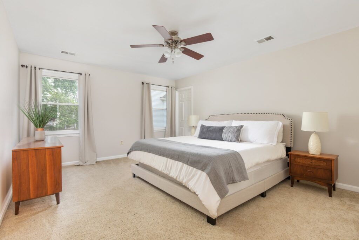
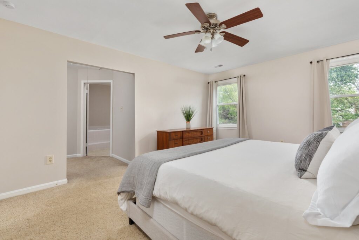
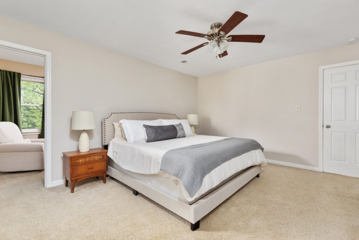
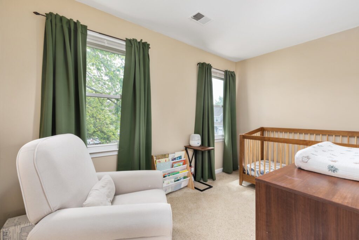
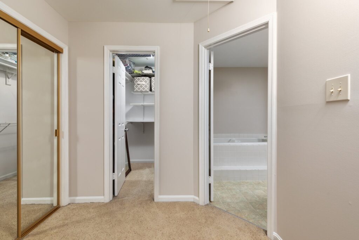
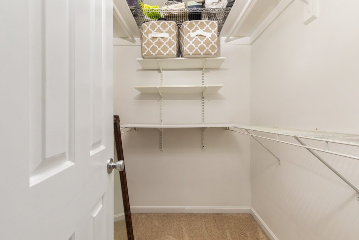
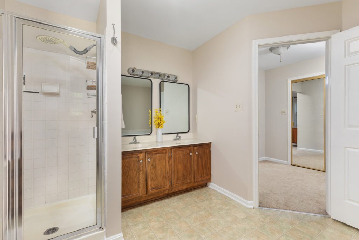
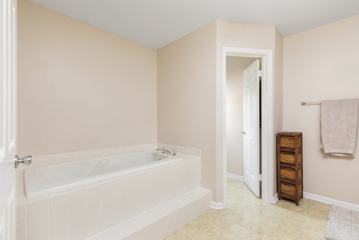
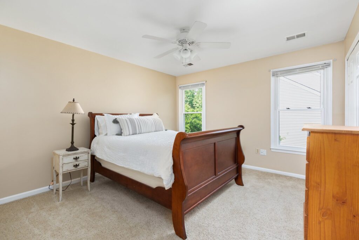
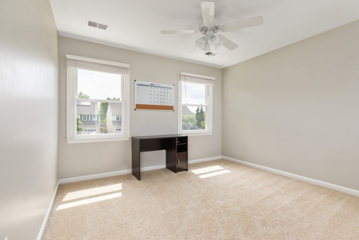
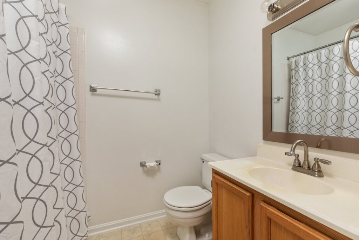
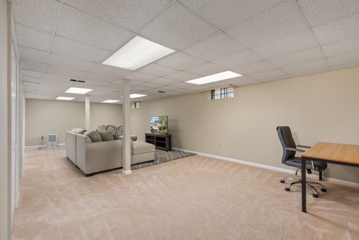
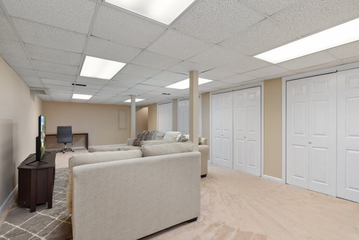
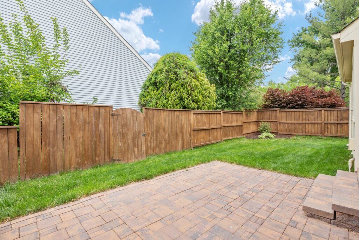
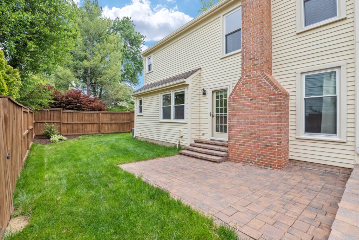
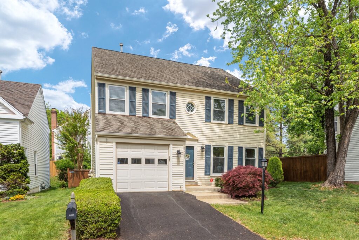
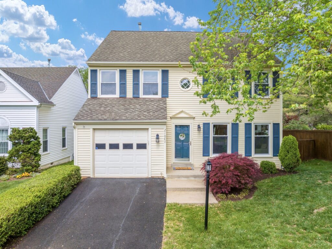
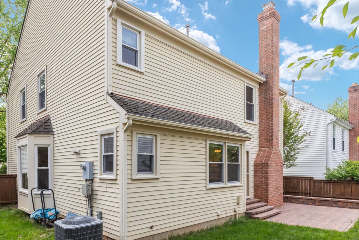
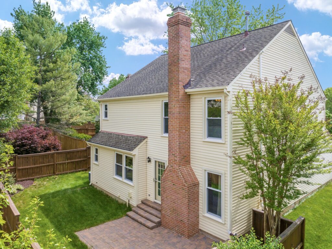
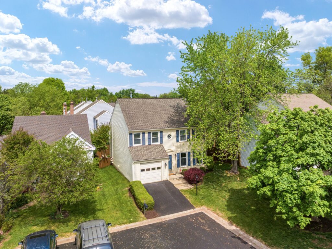
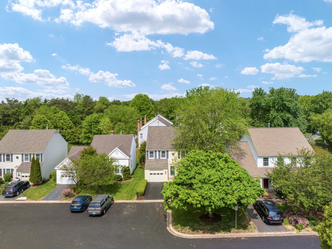
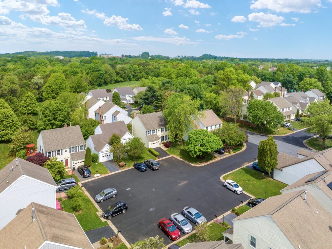
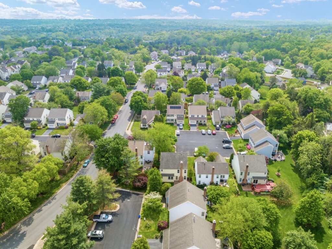
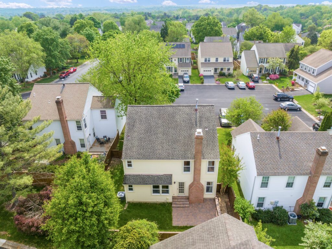
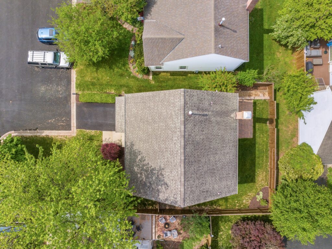
Hi, there!
I'm Anna and I love helping buyers and sellers in and around Ashburn. Let me know if I can answer any questions you may have about the process!
Let's Meet
Contact
571-417-0026
43777 Central Station Drive, Suite 390
Ashburn, VA 20147
anna.triviso@pearsonsmithrealty.com
Buying a Home
Homeowners
Looking to Sell?
All Articles
schedule a call